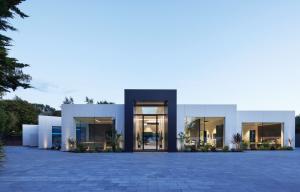
Damion Merry launches a luxurious home in the North of England for £10 million
£10,000,000 architectural masterpiece becomes available in Lytham St Anne near Blackpool.
UNITED KINGDOM, December 5, 2022 /EINPresswire.com/ -- Damion Merry is selling a £10,000,000 mansion on the outskirts of Blackpool. A 12,500 square foot family home sits on a 1 acre plot. Over three years and £7million has gone into building one of the finest homes in the North of England. Some rumours have been spreading that it’s Ronaldo’s home. This is not the case! This luxury home named South Lodge is finally ready for sale and Damion Merry says it’s without doubt the finest home he’s ever seen. A good fit for a footballer or business professional who wants to enjoy the peace and quiet with access to private airport, beach and some of the best schools in the North.General
Plot
39,826 sq/ft > 3700 sq/m > 0.9 acre > 0.37 hectare
Dwelling
12,605 sq/ft > 1,100 sq/m
Rear garden
1,500 sq/m > 16,145 sq/ft
Driveway
6,800 sq/m > 73,200 sq/ft
Structure
Piled foundation, ground beams, concrete suspended floor slab, 200mm PIR insulation & screed. External walls; blockwork cavity walls, full fill cavity Rockwool insulation.
Internal partitions; solid concrete blockwork and metal frames walls.
Roof; Parapet roof, warm insulated flat roof, 3 layer felt roofing systems, internal gutterings, Posi roof joists.
Note, 12,606 sq/ft flat roof to facility maximum capacity for solar PV panels
Rooms
4 No. bedrooms
9 No. wash rooms as below; 4 En suite bathrooms
5 Wc/shower rooms
Separate (front) living room
Open plan lounge, kitchen, dining Study
Utility
2 No. Server rooms
Concrete internal panic room
25m long pool Changing room Sauna
Spa
Fully equipped gym
2 No. Plant rooms
Outdoor Kitchen/BBQ
Covered outdoor seating and dining
Sunken garden/gas fire pit seating for 20 people Double garage
2 External Wc’s
Detached Gardener’s room
Facade
All external walls fully clad with Cosentino Dekton large format panels.
Zero coping visible from ground level to facilitate minimalist aesthetics and clean lines.
Fenestration
Sky frame electric sliding doors
“Frameless” 10mm silicone jointed Structural glazing
Main entrance; 4m high x 1.5m wide glass pivot door (Sky Frame’s tallest)
Sky Frame 2 sliding pocket door to Gym - door fully disappears into wall pocket
Flooring
Fully tiled throughout with 1200 x 1200 porcelain tiles and resin grouted joints Rubber flooring in gym
Walls & Ceilings
All walls & ceilings finished with bespoke Venetian polished plaster throughout (no paint) Large format tiling in bathrooms
4m x 4m bubble wall in main lounge area
A range of LED illuminated wall niches and coffered ceilings throughout
Electric flat roof Skylight’s to all bedrooms
7m x 2m flat glass skylight to main hallway
2m x 1.2m flat glass skylight to bedroom corridor
High level electric windows in main lounge to facilitate passive ventilation
Internal Doors
All internal doors Black glass Garofoli Italian designer doors. Oikos electric safe security door to “panic room”.
Damion Merry
Luxury Property Partners
+44 7369 211735
email us here
Visit us on social media:
Facebook
LinkedIn
Other
£10 million UK mansion
EIN Presswire does not exercise editorial control over third-party content provided, uploaded, published, or distributed by users of EIN Presswire. We are a distributor, not a publisher, of 3rd party content. Such content may contain the views, opinions, statements, offers, and other material of the respective users, suppliers, participants, or authors.


